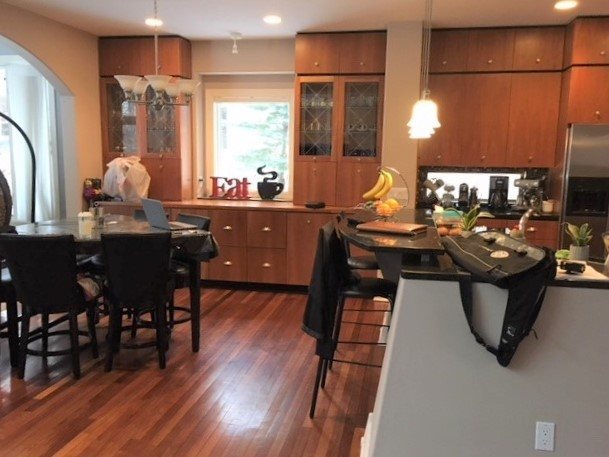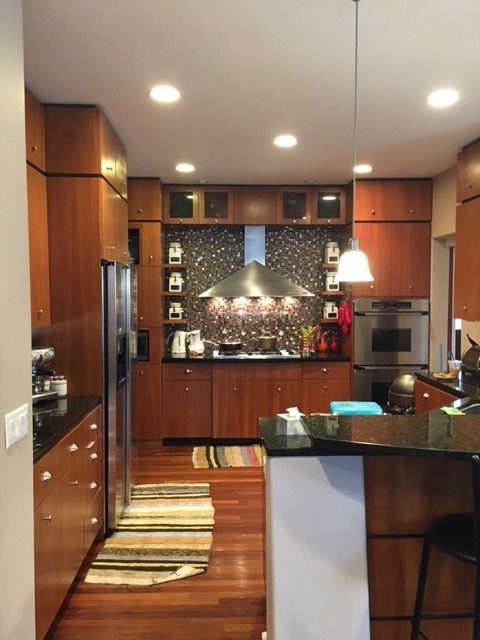Kitchen Project Reveal: Not Your Average Island
Holiday season is in full swing, and we are feeling extra grateful to have had the opportunity to create a beautiful new kitchen for clients who will be gathering with family and friends in their newly transformed space for the most wonderful time of year. Our kitchen and bath designer worked with the clients to design an amazing new kitchen (dubbed Not Your Average Island). Prepare for the kitchen project reveal.
Before
The clients’ biggest headache was that the kitchen didn’t function well for their family. They were limited with their current seating arrangement, their countertops were filled with appliances, proper storage solutions were lacking and the space was just not working well for them.


After
And now…the kitchen reveal! We love these bright and airy photos taken by Scott Amundson.
The inspiration for this kitchen all started in our showroom when the clients saw multiple design elements they desired for their future kitchen. The first was our banquette vignette. They knew that was an essential element for their new kitchen design. They also saw, in the same display, a range hood in a stainless/chrome finish combination that became their inspiration as they went through the design phase. They wanted their hood to be show-stopping, yet soft and elegant. The brushed gold hardware was another element the clients saw in one of our showroom vignettes and couldn’t do without! We would agree it is the perfect fit.
A few other notable design details:
- The homeowners were not afraid to mix finishes! You see this in the combination of the hardware finish, stainless appliances, faucet and pot filler, and light fixtures
- A built-in coffee maker was an absolute MUST
- The clients knew they wanted to mix in stained cabinetry for part of the kitchen and ultimately ended up selecting Wynnbrooke Cabinetry’s Cherry/Stone finish on the island, which was a stunning choice
- Incorporating seating into the island was another important item on the client’s “want” list
Most importantly, the pipe chase that is seen in the first before photo on the long exterior wall was a big worry in the beginning of the project. That worry was eliminated when we discovered that there was nothing inside, allowing the chase to be removed. This meant that the sink could be moved off the peninsula to a new location under the window. This design would not have been possible without asking the important questions and looking at all options.
With the banquette for the children to comfortably do their afternoon homework, additional island seating and enhanced function throughout, the space was completely transformed. This one-of-a-kind (definitely not your average) island that was designed specifically for this wonderful family and allowed her to find a convenient home for everything the homeowners use regularly. The clients absolutely love their new kitchen!